Garden Hideouts
Garden Hideouts Golf Simulation Garden Room
Garden Hideouts Golf Simulation Garden Room
Couldn't load pickup availability
Description
From £65,000 (inc VAT)
Take your golf game to new heights with a golf simulator room.
Step onto your course in any weather, embracing the ultimate golf experience within your custom golf simulator room. Every one of our buildings is bespoke and made to meet the confines and specifications of your design and needs.
Our Golf Simulation rooms are completely bespoke to meet your needs.
Premium Golf Simulator Rooms
We are one of the only companies in the UK designing and building purpose-made golf rooms and we have been trusted by many leading sporting stars.
We offer rooms to fit within Permitted Development requirements, meaning no planning applications are involved, or can meet any size above planning and building control requirements.
Installation timings
A fully finished 5 m x 3 m build takes approximately 3 working weeks (subject to British Weather).
What's Included:
Foundations:
In general, Golf Rooms are mounted on ground screws which provide an effective alternative to concrete foundations. It is a fast and durable solution, ideal for garden rooms where minimal disturbance to ground areas such as lawns and paths is desirable. However depending on the circumstance there are instances when a concrete foundation is the more suitable and appropriate option.
Structure:
Golf Rooms are built using Structurally Insulated Panels (SIPs). This method of construction is fast and precise, results in greatly enhanced insulation and provides a robust, weatherproofed shell of great durability. The panels consist of an insulating foam core sandwiched between two structural facings, resulting in many benefits:
- A low U-value that results in up to 60% lower energy costs than standard rooms
- Structure is 7 times stronger than timber-framed buildings
- Low wastage and environmentally sustainable construction
- Pressure treated certified FSC timber used throughout
- Fire retardant cement particle board panels are used on any exterior surfaces facing a boundary
Exterior:
The exterior of the building is designed for superior aesthetic appearance and a long life with excellent weather resistance:
- Clad with cedar wood which does not excessively shrink or warp when exposed to moisture and/or temperature changes.
- Tongue & groove boards are installed over a breathable vapour membrane.
- Firestone rubber membrane roofing system which is one of the high-quality membranes on the market.
- French-style doors and fixed full-height windows are uPVC in anthracite grey with double-glazed ‘A’ rated toughened glass.
- Alternative cladding materials and window/door upgrades to aluminium are available.
Interior:
Golf Rooms come ready to be furnished with interior walls painted in a choice of traditional or contemporary colours, along with a generous number of electrical
sockets and lights, and all electrics and necessary plumbing completed.
- After battening, walls are fitted with 12mm plasterboard and skimmed
- Finished with high-quality primer and emulsion paint in the colour of choice
- Fully fitted kitchen with oven/hob, dishwasher and fridge freezer
- Both bathroom and kitchen upgrades are available (sums allocated for each will be detailed in your quotation)
- Laminate flooring – available in a choice of colours
- Electrics and wiring to current British Standards with Part P certification
- Brushed chrome effect electric sockets and light switches
- Wall-mounted designer lights and LED downlights
- Wall-mounted designer electric panel radiator in grey
- If required Cat 5 ethernet cabling can be fitted
- Electrical circuit protection provided with MCB/RCD units
- Bathroom walls are traditional stud construction with rockwool insulation
Warranty
Golf Rooms can be purchased with confidence thanks to the provision of comprehensive cover with Garden Hideouts.
- 10-year insurance backed SIP structural warranty
- 12 month manufacturer warranties on all fixtures and fittings
- Up to 25 years cover on rubber roofing membrane
Free Bespoke Design
Should you wish to have the design adapted to meet your need please contact us via email. We will set up a meeting to discuss your requirements and create a 3D design that meets your needs and budget.
What the Golf Simulation room usually consists of:
- GCQuad Launch Monitor
- 4K 400ST Projector
- 15mm Tee Up Turf Mat
- Acoustic Foam Padding with LED strip lighting
- Sound Bar & Sub
- High spec gaming PC
- 27-inch touchscreen monitor
- 16:9 Top Screen (Foresight) Media AV unit
- Complimentary Euro package
Terms and Conditions
View the terms and conditions for Garden Hideouts.
The price includes VAT
Share
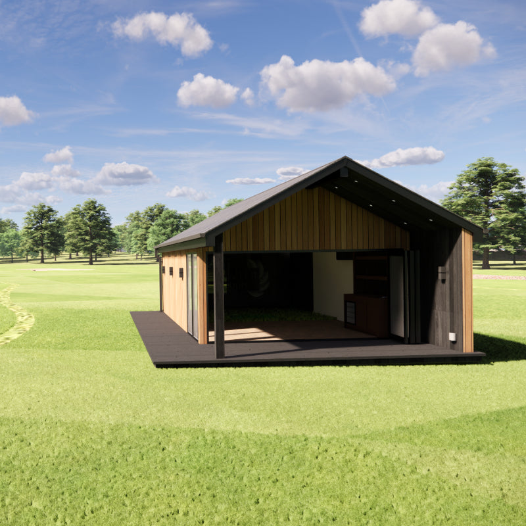
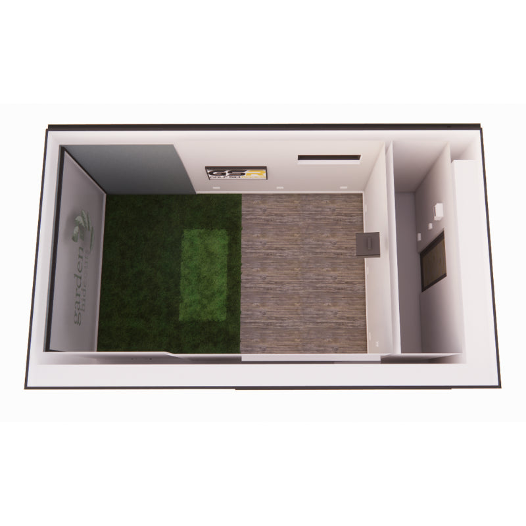
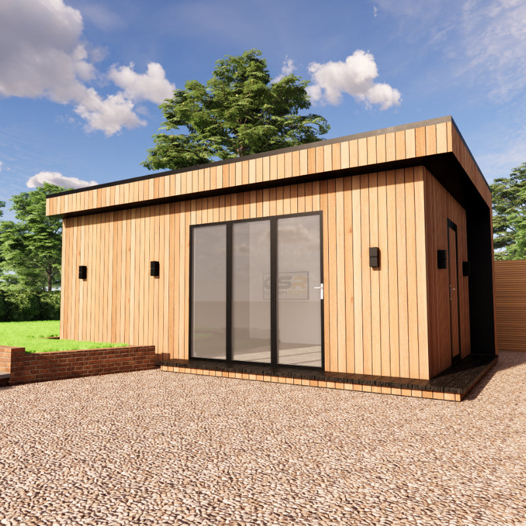
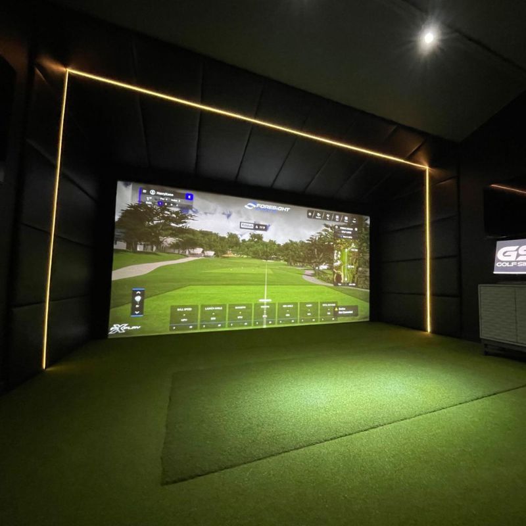
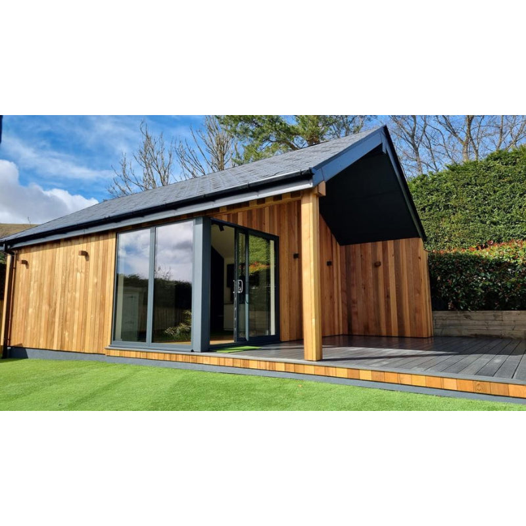
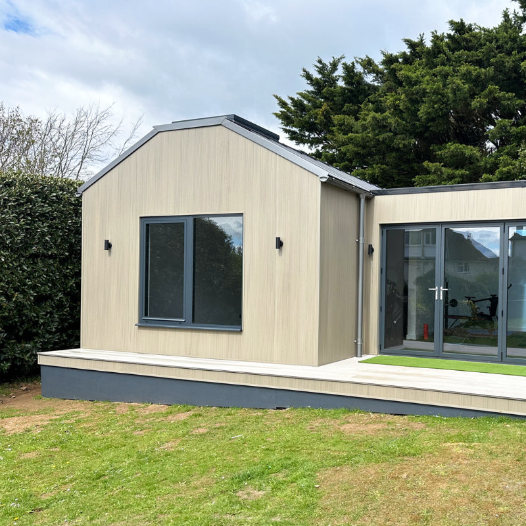
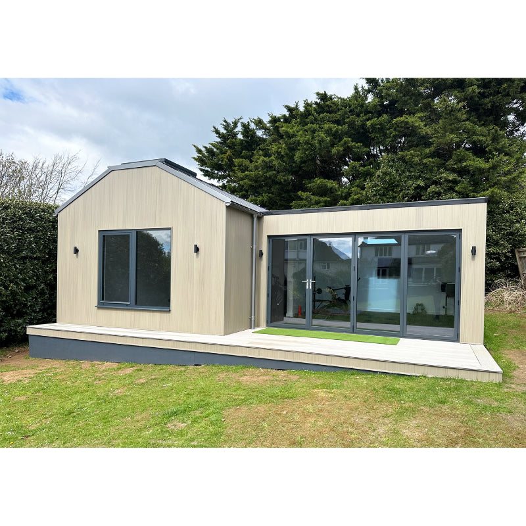
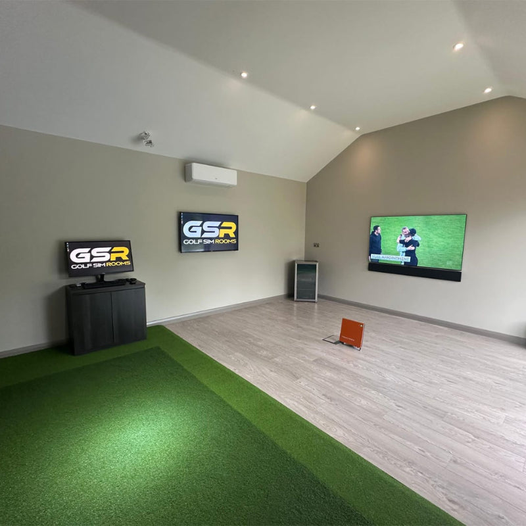

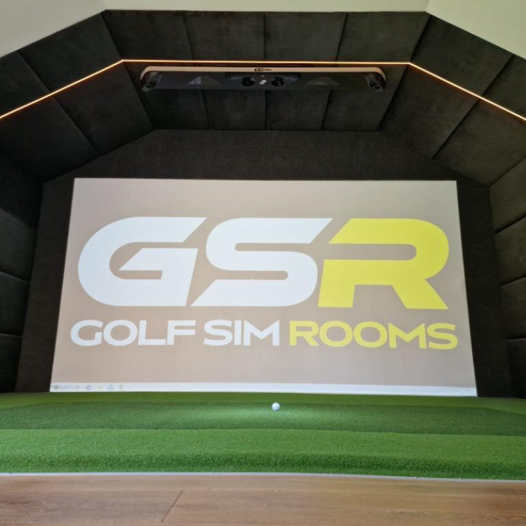
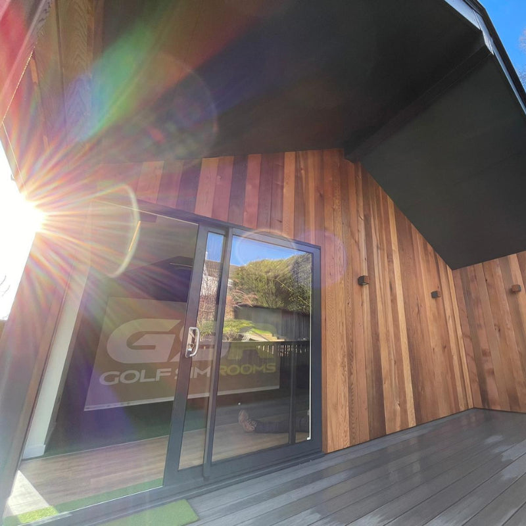
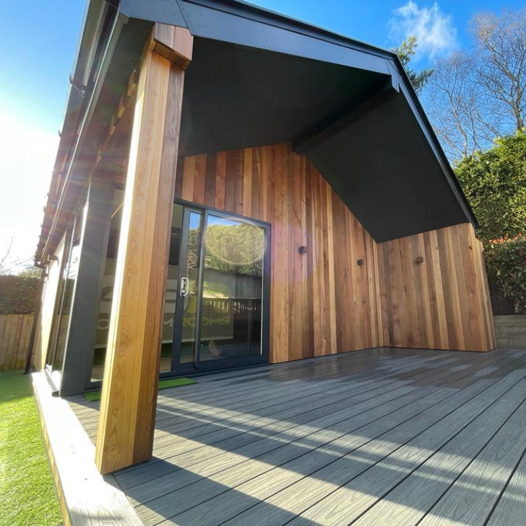
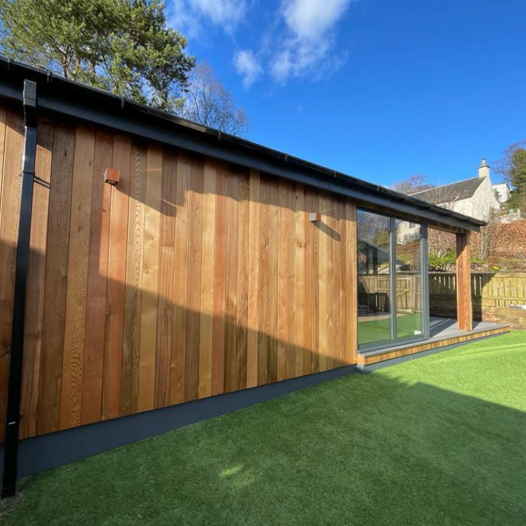
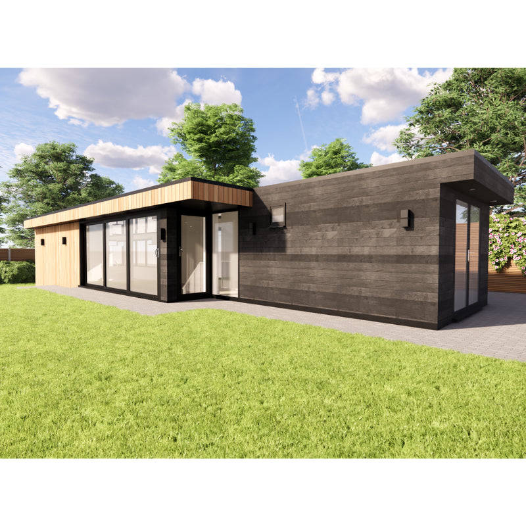
Collections
-

Garden Rooms
View our collection of garden rooms to see which is the best...


















